Home
Architecture Projects
Project Models
Miscellaneous Projects
Portfolio
About Me
Tuhey Poolhouse
Chicago Stockyards
Gary Train Station
Columbus Art Museum
Ball State Village
Pediatric Doctor's Office
Ball State Village Mixed-Use Development
Project completed for 5th year design studio
Project is a collaboration with Olivia Slusher and Jeremy Taylor
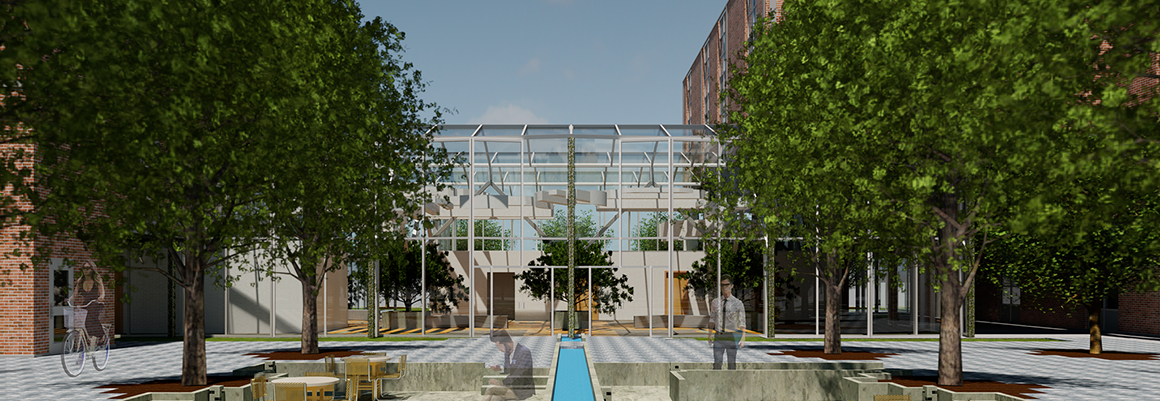
Front Entrance and Sunken Plaza
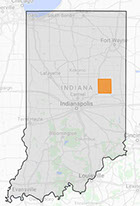
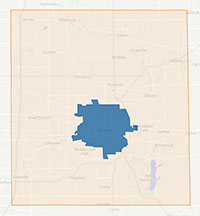
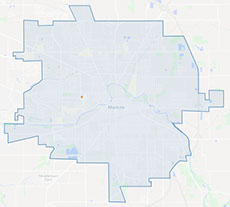
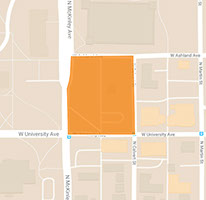
Indiana
Delaware County
Muncie
500 N McKinley Avenue
This project focused on designing a space for the village to address a need we saw in the area. This building is a mixed-use development focused on student housing and open space for visitors to use. By adding more housing to the village, we are trying to promote a healthier lifestyle since being that close to campus encourages walking to class. In addition, there is a cafe that serves healthy foods for those that live there and those that come to use the space.
The site consists of a grid of trees at 20’ on center and that established grid forms the framework for the building. The structural elements of the building lie on that 20’ grid and are easiest to see in the atrium space.
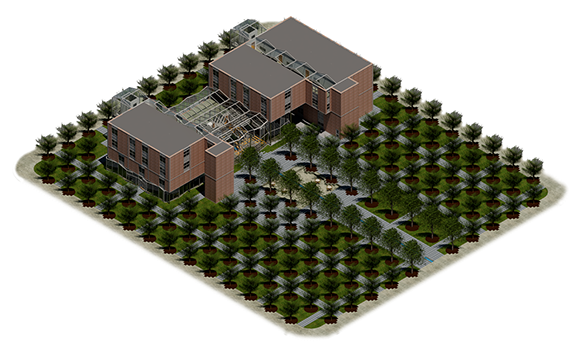
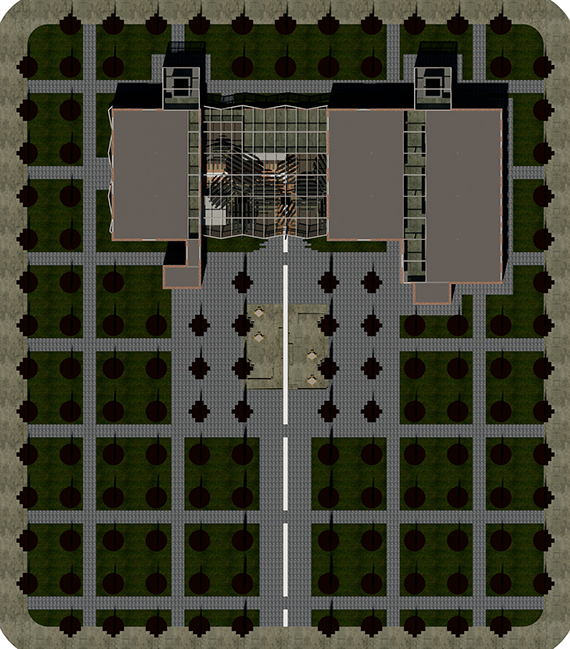
Building and Site Axon
Site Plan
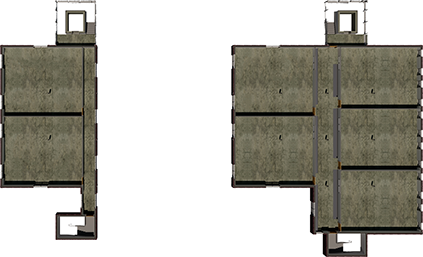
1. 3-Bedroom Apartments
2. 4-Bedroom Apartments
1
2
2
1
2
2
1
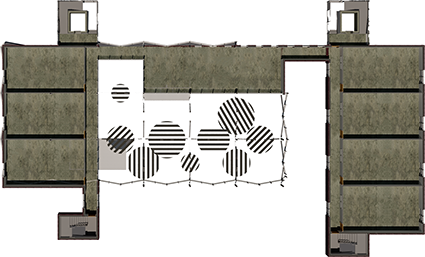
1. 2-Bedroom Apartments
2. Lounge Space
1
2
1
1
1
1
1
1
Second Floor Plan
Fourth Floor Plan
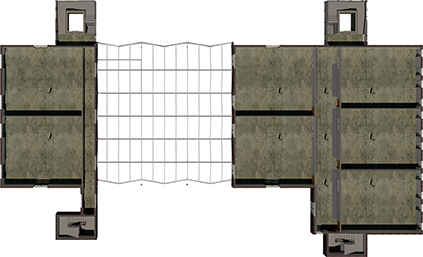
1. 3-Bedroom Apartments
2. 4-Bedroom Apartments
1
2
2
1
2
2
1
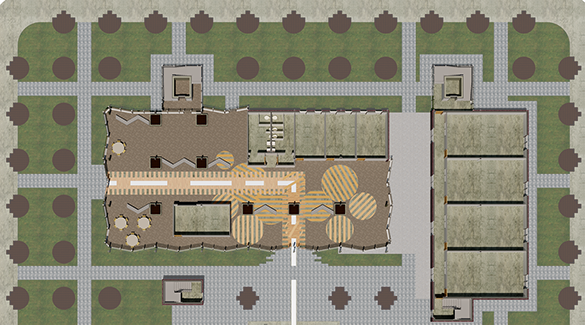
1. 2-Bedroom Apartments
2. Offices
3. Multi-Use Atrium Space
4. Cafe
1
2
3
3
3
4
1
1
1
First Floor Plan
Third Floor Plan

1. 2-Bedroom Apartments
2. 3-Bedroom Apartments
3. 4-Bedroom Apartments
4. Pass-Through Tunnel
5. Multi-Use Atrium Space
1
4
5
1
2
3
3
2
3
3
1
East-West Section

1. Lounge Space
2. Offices
3. Multi-Use Atrium Space
4. Recessed Plaza
5. Grid of Trees
1
2
3
4
5
North-South Section
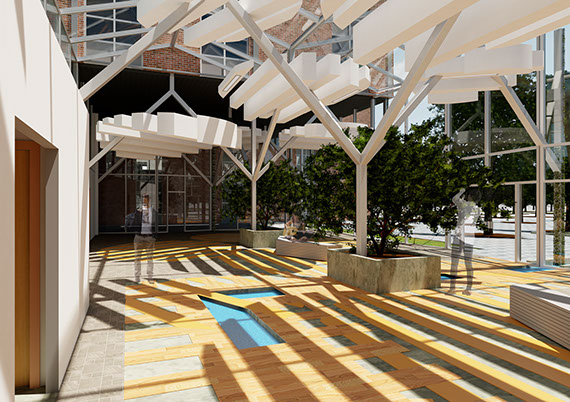
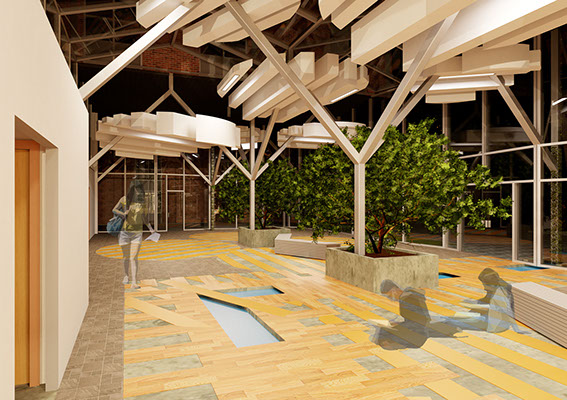
Daytime View Looking East
Nighttime View Looking East
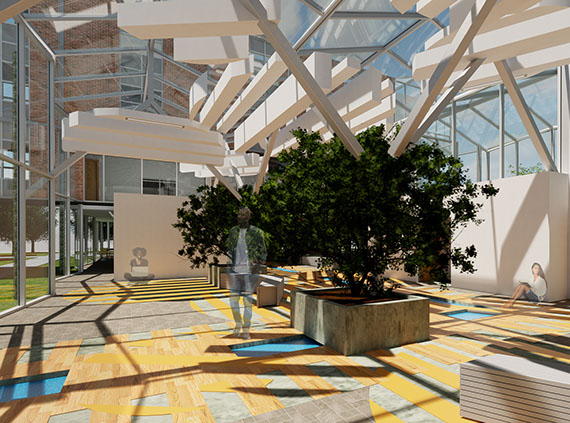
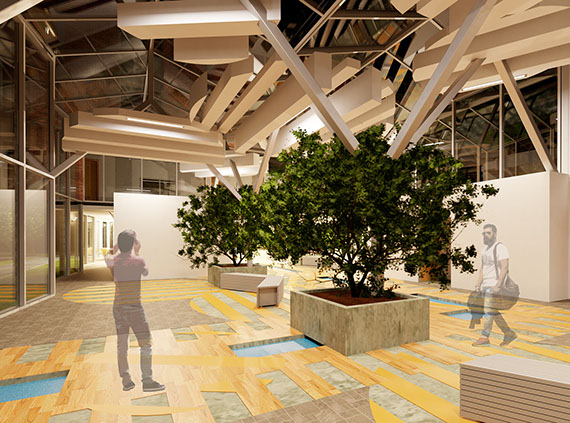
Daytime View Looking West
Nighttime View Looking West