Home
Architecture Projects
Project Models
Miscellaneous Projects
Portfolio
About Me
Tuhey Poolhouse
Chicago Stockyards
Gary Train Station
Columbus Art Museum
Ball State Village
Pediatric Doctor's Office
Gary Train Station
Project completed for 3rd year design studio competition
Project is a collaboration with Eve Miller
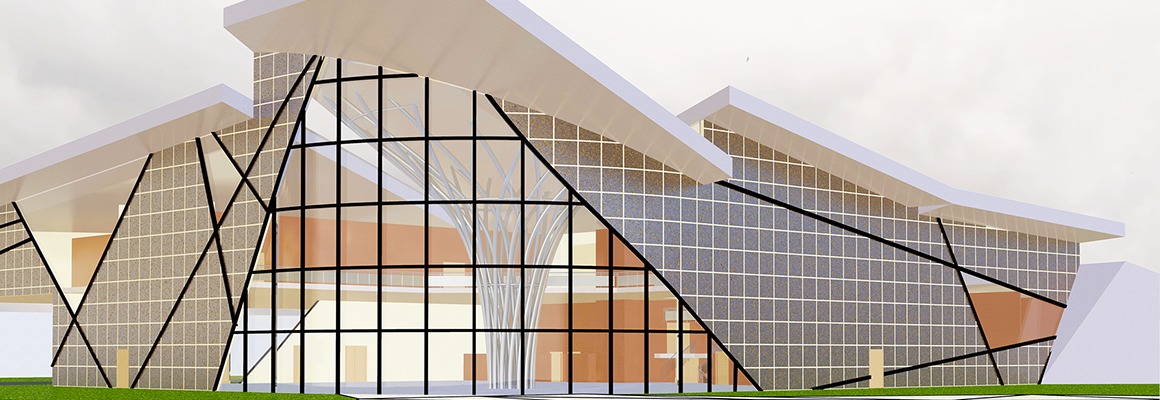
Front Entrance
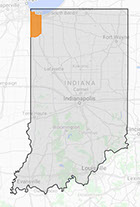
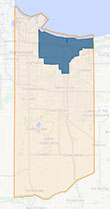
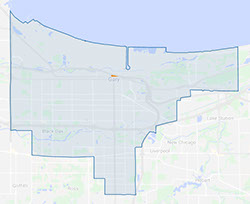
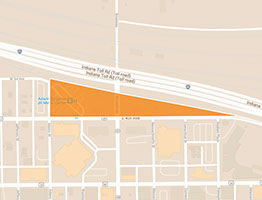
Indiana
Lake County
Gary
200 W 4th Avenue
Northwest Indiana is home to the shrinking environment of the National Lake Shore’s sand dunes, wetlands, and forests—an ecosystem that once thrived throughout the area that is now Gary. As a result of introducing the steel mill, the unique ecosystems were drained and demolished.
The construction of this transit station reintroduces those environments to Gary and promotes awareness of the area’s rich environmental history. Sand-dune-inspired geometry restores a small part of Gary’s once beautiful ecosystem with native trees and plants. This transit station provides efficient transportation for commuters, while the buildings and site also serve as a hub to educate locals and visitors.
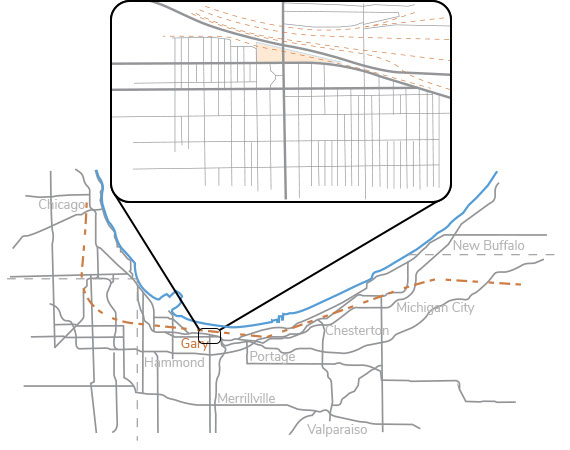
Context Map
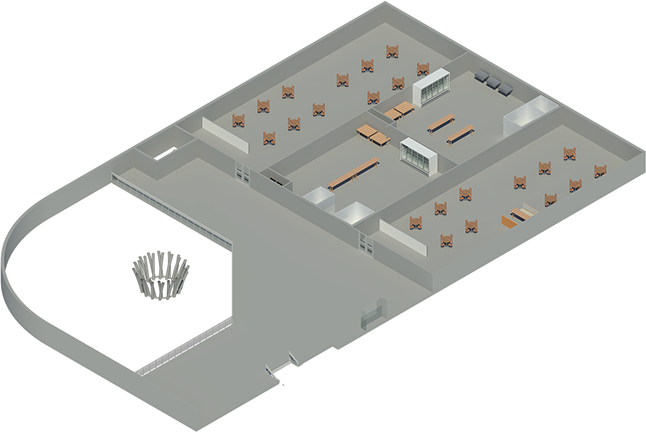
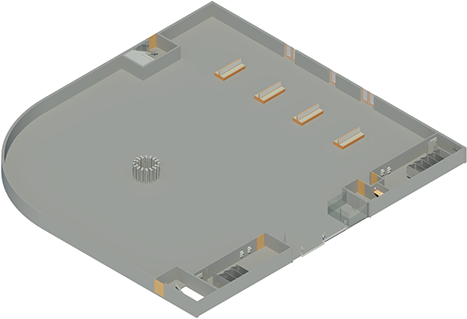
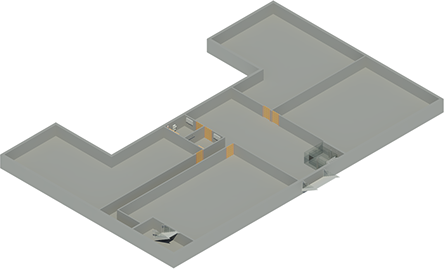
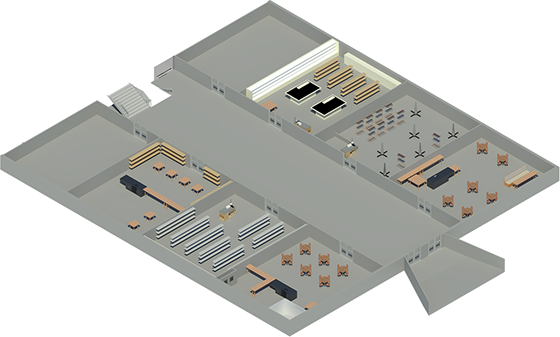
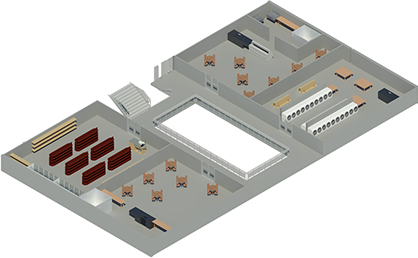
Train Ticket Floor Plan
Bus Ticket Floor Plan
Retail First Floor Plan
Retail Second Floor Plan
1. Restaurant
2. Train Ticket Floor
7. Bus Ticket Floor
15. Office
8. Mechanical
9. Grocery Store
10. Clothing Store
11. Deli
12. Healthy Eatery
13. Hardware Store
14. Tech Store
3. Coffee Shop
4. Convenience Store
5. Smoothie Shop
6. Laundromat
1
1
2
3
4
5
6
7
15
15
15
15
8
9
14
10
13
11
12
8
Office Floor Plan

1. Train Platform
2. Bridge to Train Platform
3. Stores
1
2
3
3
3
3
North-South Section

1. Public Park
2. Train Platform
3. Train Station
1
2
3
South Elevation
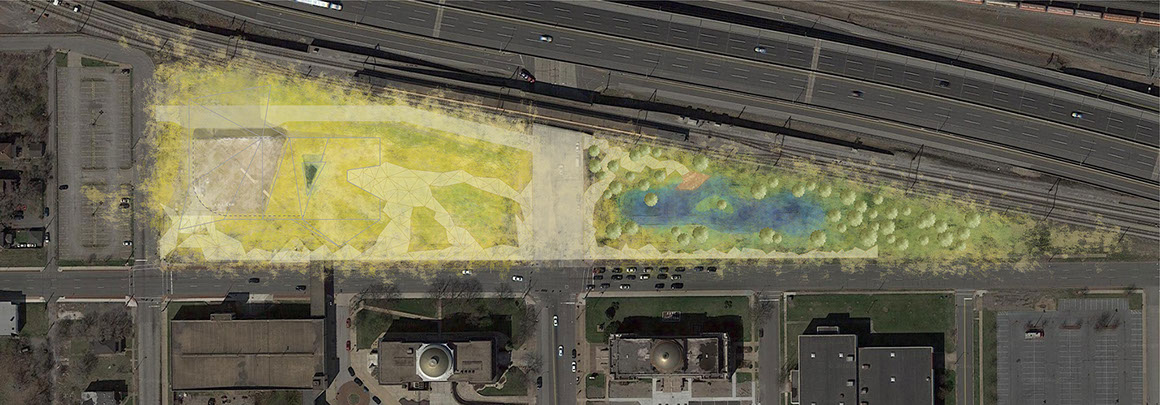
Site Plan
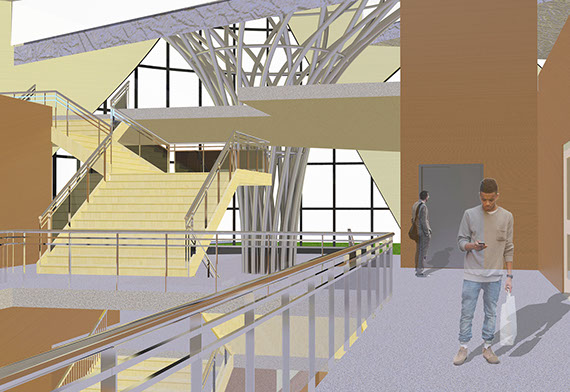
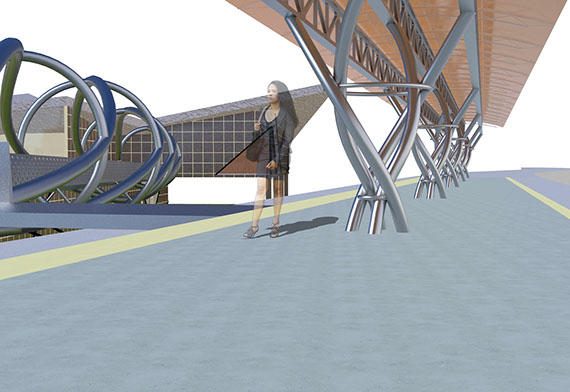
Interior View
Platform View
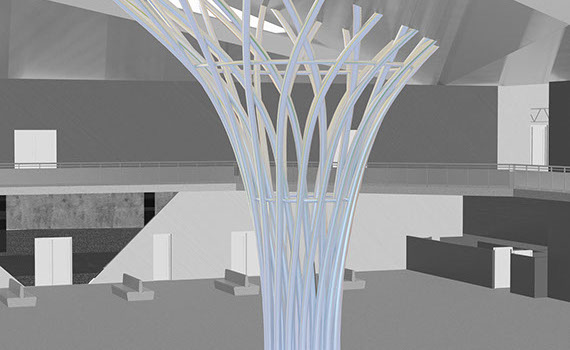
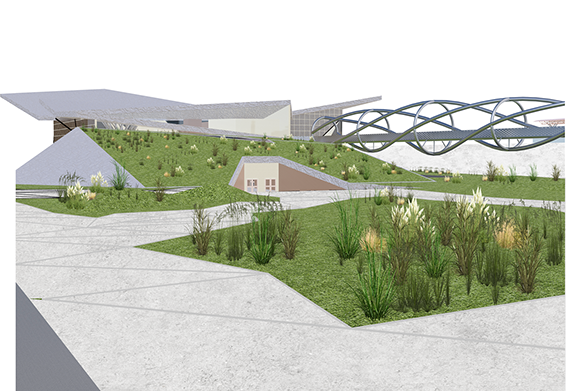
Structure View
Green Roof View