Home
Architecture Projects
Project Models
Miscellaneous Projects
Portfolio
About Me
Tuhey Poolhouse
Chicago Stockyards
Gary Train Station
Columbus Art Museum
Ball State Village
Pediatric Doctor's Office
Columbus Art Museum
Project completed for 2nd year design studio competition
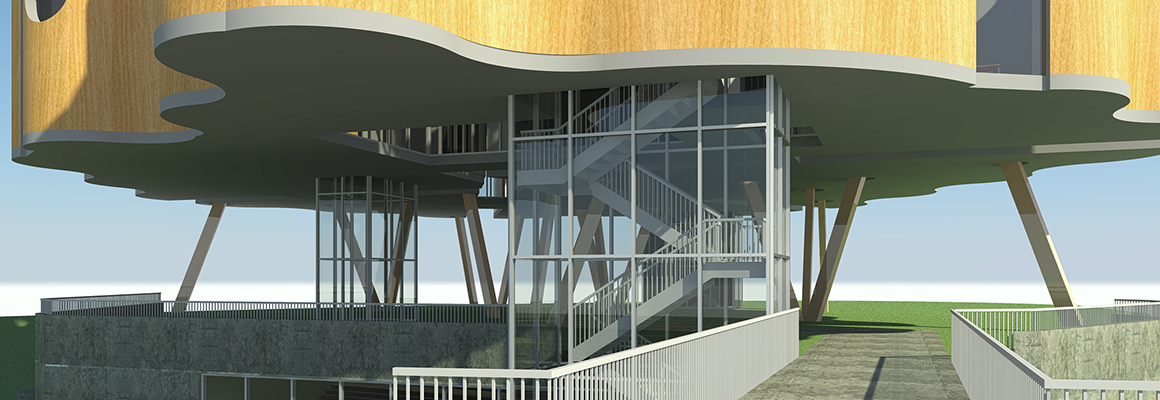
Front Entrance
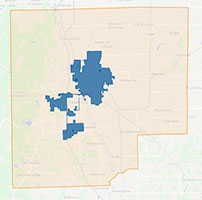
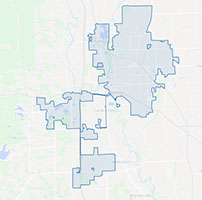
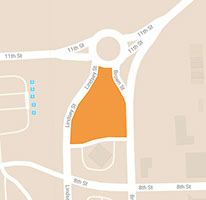
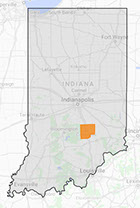
Indiana
Bartholomew County
Columbus
800 Lindsey Street
This art museum was designed with three levels in mind. The Lower Level is poised as the public interior floor with a cafe, shop, and an event space. It is the entrance to the Upper Floor which is more private since it is only accessible to patrons paying to see the museum. Above the Lower Level is the exterior Ground Floor Level which is an outdoor park-like area for use as an exterior event space or a place to relax and have a picnic.
The overall design language of the Lower Level is more utilitarian representing the essential functions it provides while the Upper Level has a curvilinear design language differentiating it from the other two levels as the museum level and making it an art piece itself in the city of Columbus.

Site Context Map
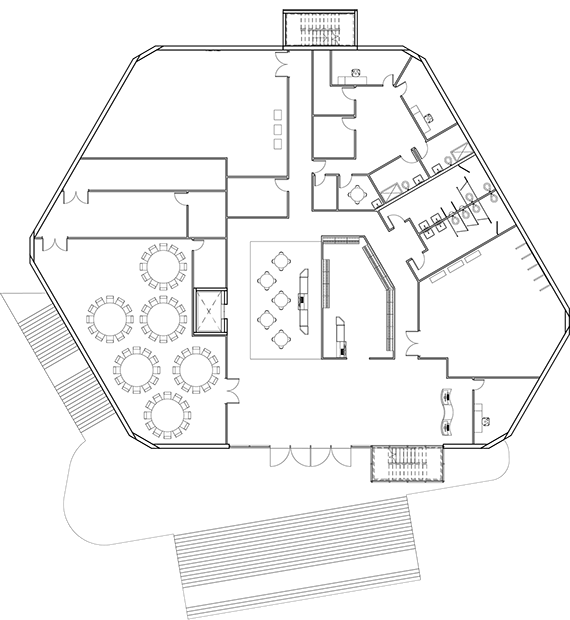
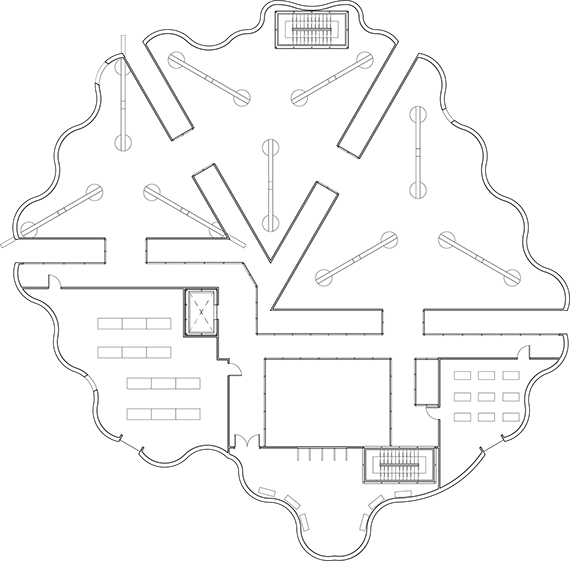
1
9
2
10
11
12
13
14
3
5
6
7
8
4
1. Mechanical
2. Offices
3. Cafe
4. Store
5. Receiving and Storage
6. Lobby
7. Multifunction Event Space
8. Entrance Plaza
9. Small Gallery
10. Medium Gallery
11. Large Gallery
12. Classroom
13. Storage and Exhibit Prep
14. Workshop
First Floor Plan
Second Floor Plan
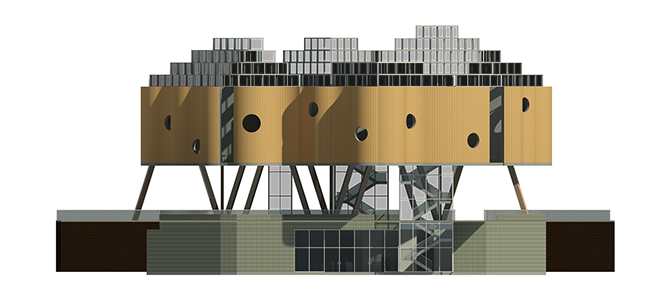
South Elevation
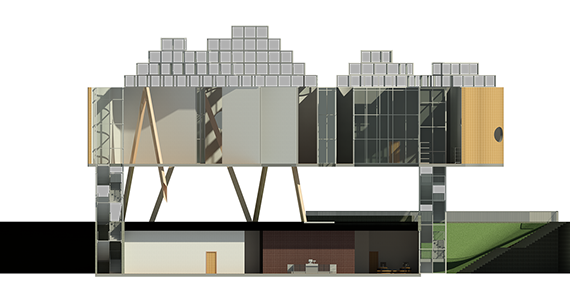
Structure Connection Detail
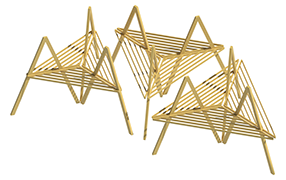
Structure
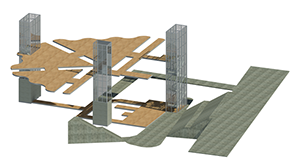
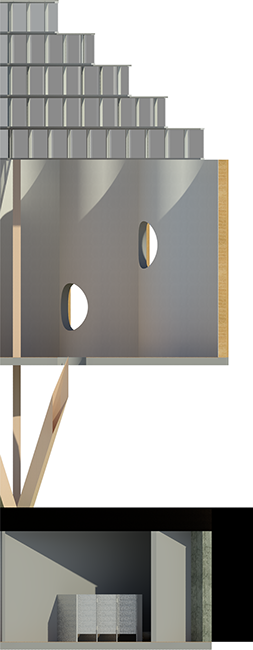
1. Low Emissivity Glass
2. Wood Siding
3. 2x6 Stud Wall
4. 5/8" Gypsum Board
5. 3/8" Wood Flooring on TJI
6. 12" Concrete Wall
7. 4" Concrete Slab with Wood Flooring
North-South Section
South Elevation
Circulation Diagram
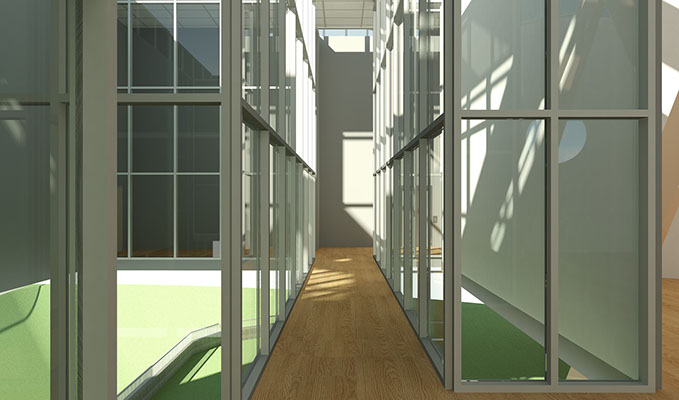
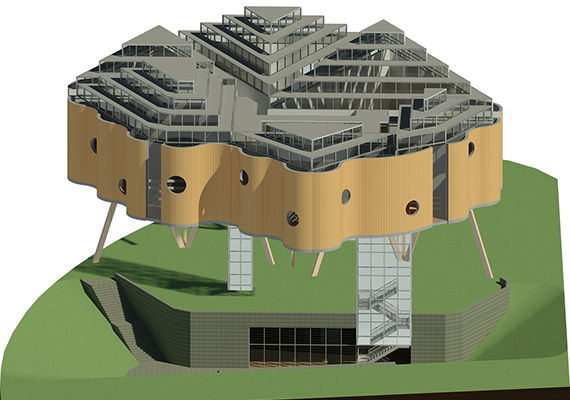
Interior Perspective
Museum Overall Rendering