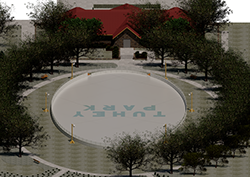Home
Architecture Projects
Project Models
Miscellaneous Projects
Portfolio
About Me
Tuhey Poolhouse
Chicago Stockyards
Gary Train Station
Columbus Art Museum
Ball State Village
Pediatric Doctor's Office
Tuhey Poolhouse Feasibility Study
Project completed for 4th year historic preservation class
This project was a collaboration with Eve Miller and Zach McGill
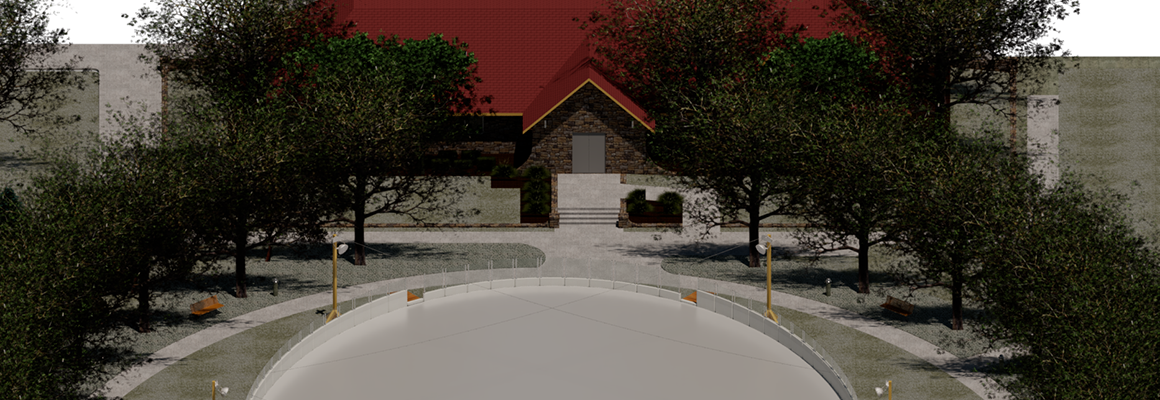
Front Entrance and Ice Rink
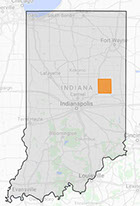
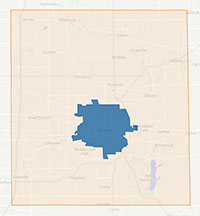
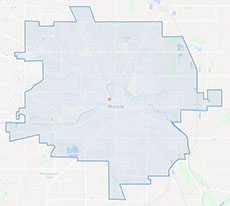
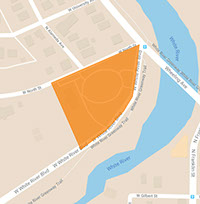
Indiana
Delaware County
Muncie
500 W North Street
The pool at Tuhey Park was first opened in 1934 for those in the Muncie community to have a summer activity. The pool had a period of growing pains relating to racial segregation until the mayor officially declared that the pool would no longer be segregated. The park and pool was then renamed after the mayor to honor that decision [1].
In the 1960s to 70s, the saw continuous growth and perpetuated its title as a meeting place and major recreational space in Muncie. In the 1960s the park added a skating rink allowing for use year-round. During the 1980s, the pool house was renovated by Graham, Love, and Taylor architects to revitalize the pool area [2]. The exterior walls of the building remained essentially unchanged while the inside was gutted and new walls built.
During the renovation, the exterior windows were boarded up and the interior completely redone with a new floor plan. They still had the same basic pool house features with locker rooms, showers, an office, and guest admission sales. In both schemes, the pool house is divided into the men's and the women's sides. Also during the renovation, skylights were added to the building that did not previously exist.
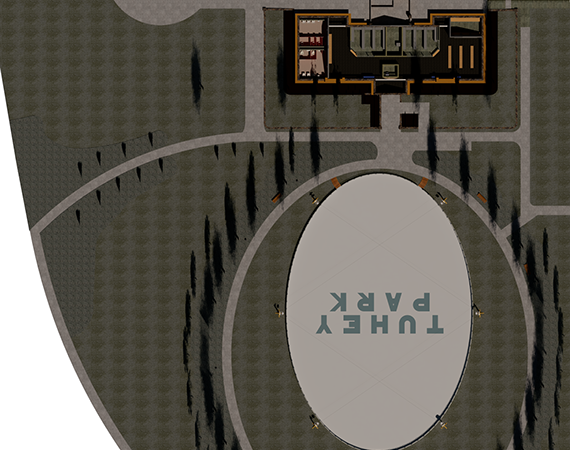
Site Plan
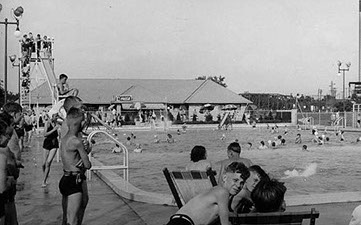
Early view of poolhouse
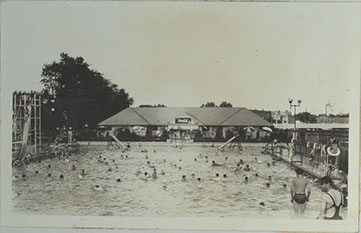
As of now, the original pool house is being used as a storage facility. A newer, larger one was built that has a larger capacity to serve guests but the original one was not demolished. This project proposes to reuse the original pool house for recreation again.
The park already has summer interest with the pool which can be used for about half of the year but it does not have winter interest after the pool closes for the season. We propose to renovate the original pool house and use it as a skate house where guests can rent ice skates, grab a snack, and use the restroom. A temporary ice rink will be constructed in the oval green space to the east of the skate house.
This proposal brings a winter activity to the park to give it year-round use. It also is rooted in the idea that there was once an ice skate rink at the park. This rink will be one that does not damage the grass so that when it is removed at the end of the season, there is minimal impact to the site.
Early view of poolhouse
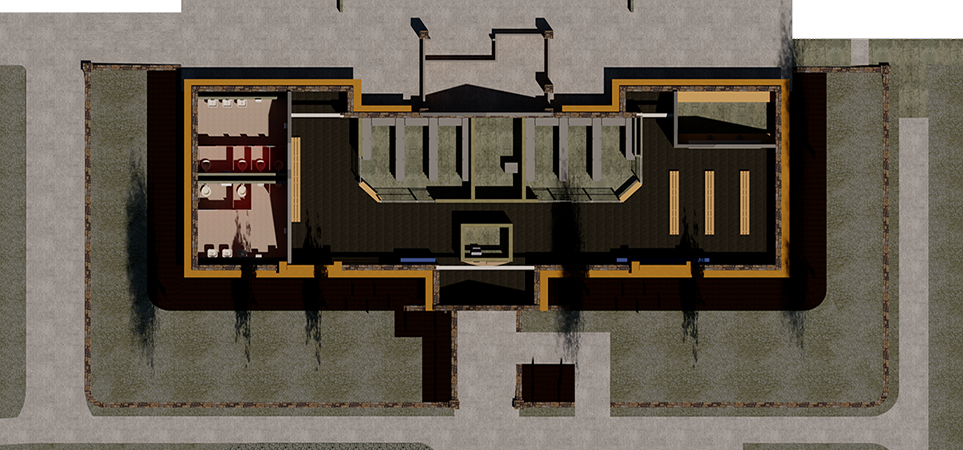
1. Concessions
2. Skate Rental
3. Admission
4. Mechanical
5. Bag Storage
6. Restrooms
1
2
4
6
6
3
5
Floor Plan
In terms of changes to the building, we tried to keep as many of the existing walls in the building as we could and modify them as needed to accomplish the design. The layout no longer has a men's and a women's side, rather the building functions as a cohesive whole to support the use of the ice skate rink.
At the entrance, a new desk has been added for guests to pay for rink time and skate rental. On the south end, two new ADA accessible restrooms have been added. On the north end, a concession stand and benches have been added for grabbing a snack, resting, and putting on or removing skates.
Overall the space has been opened up some for easier navigation of the building. Black rubber floor tiles were added on top of the existing concrete floor so guests can walk around easily in skates without fear of slipping. At the entrance, a new ADA ramp was added to make the building accessible. The floor plan of the poolhouse renovation tries to retain the character of the building while adding features necessary to function as a skate house.
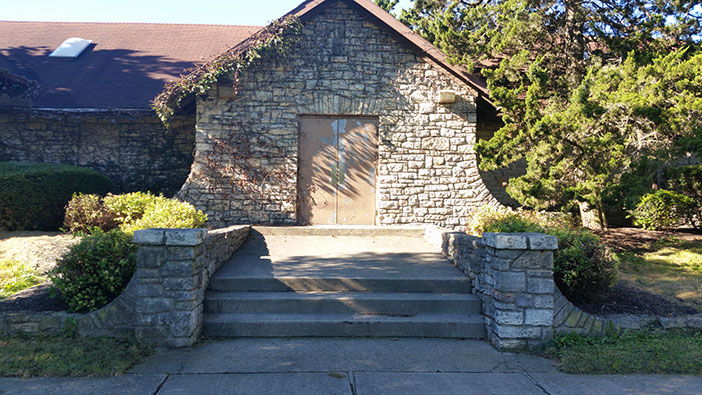
Current state of the building
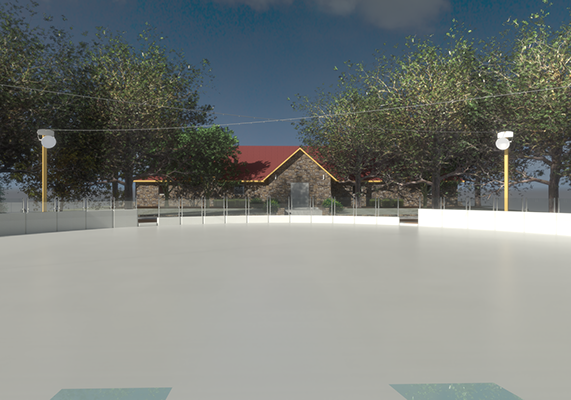
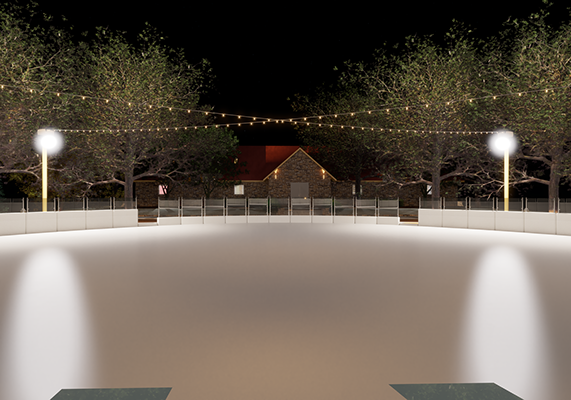
Daytime view from center of ice rink
Nighttime view from center of ice rink
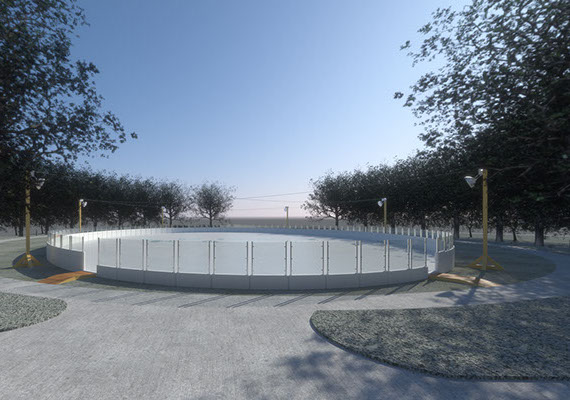

Daytime view from front steps
Nighttime view from front steps
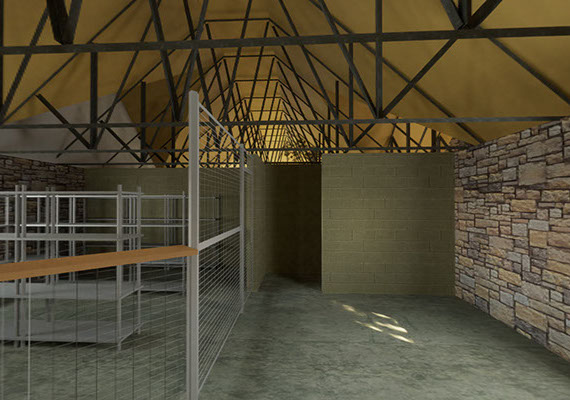

Existing view facing east
Proposed view facing east
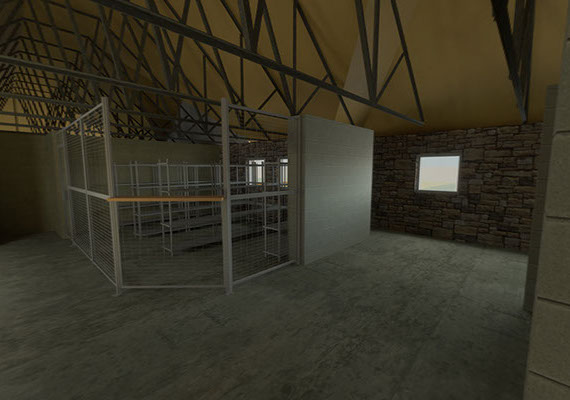

Existing view facing west
Proposed view facing west
Click for an interactive virtual tour
