Home
Architecture Projects
Project Models
Miscellaneous Projects
Portfolio
About Me
Tuhey Poolhouse
Chicago Stockyards
Gary Train Station
Columbus Art Museum
Ball State Village
Pediatric Doctor's Office
Pediatric Doctor's Office
Project completed for 5th year Architectural Thesis
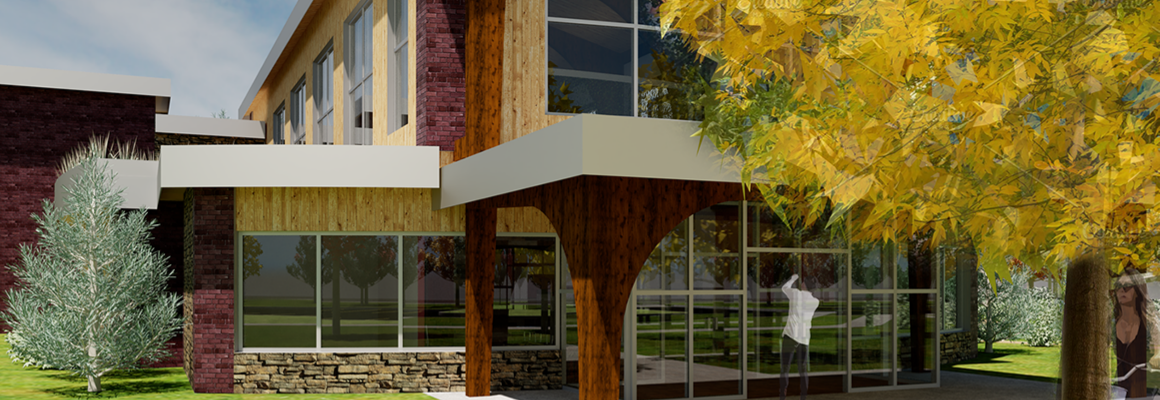
Front Entrance
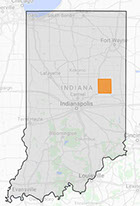
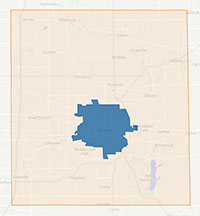
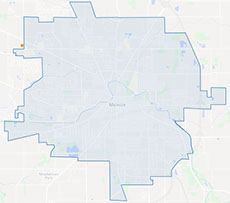
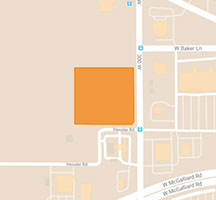
Indiana
Delaware County
Muncie
3401 N Morrison Road
Biophilic design aims to incorporate natural elements into built environments and it can be used to the designer’s advantage as a way of reducing the stress of those in a building. This is further substantiated by a series of biophilic design patterns of which three were chosen as focal points for this project with the aim of integrating healing aspects of nature into the environmental design of a pediatric office.
The three patterns being explored through this project are Visual Connection with Nature, Dynamic and Diffuse Light, and Material Connection with Nature. The first two fall under the larger umbrella category of Nature in the Space in which natural elements, designed or not, are borrowed by the built environment to benefit the users. The third pattern falls under the larger umbrella of Natural Analogues. This pattern is concerned with using materials derived from nature in a way that have been reconfigured but still reflect their natural counterparts.
Nature is such a powerful healing tool that it only takes a short amount of time for someone to feel the healing benefits of it. This project explores how the integration of biophilic patterns in the design of a high-stress building typology can help relieve stress and anxiety in the user experience.
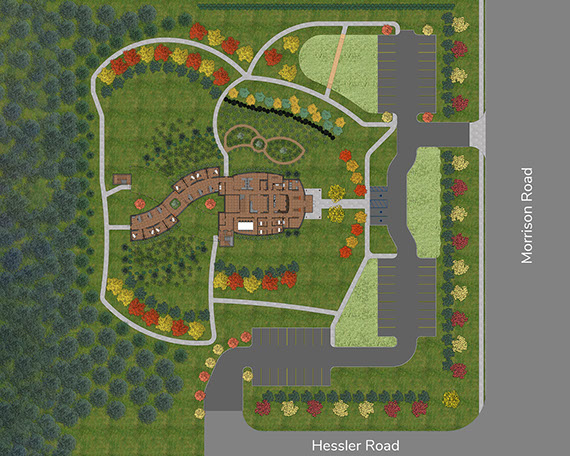
Site Plan
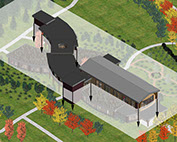
1. Green Roof
2. Break Room
3. Mechanical
4. Patient Exam Rooms
5. Nurse Stations
6. Immunization Area
7. Emergency Exit Stair
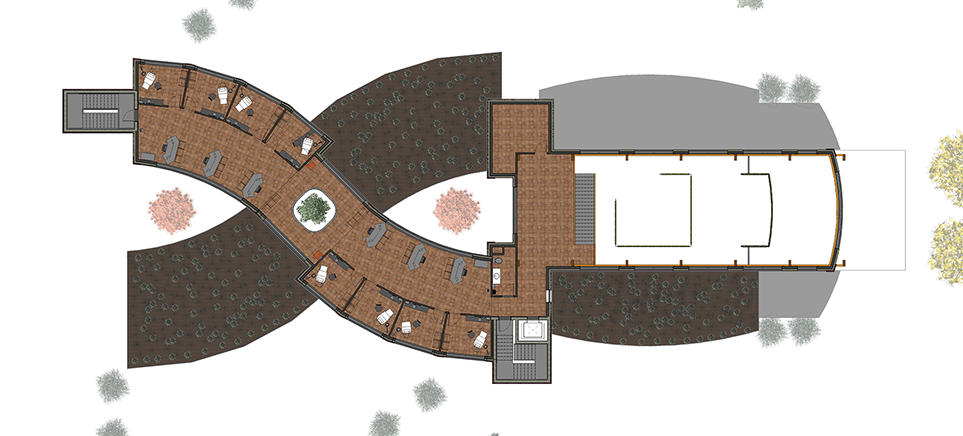
1
1
4
5
5
6
7
7
4
2
3
Second Floor Plan
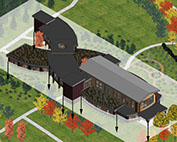
1. Lobby
2. Reception
3. Patient Consult Rooms
4. Conference Room
5. Lab Space
6. Doctor's Area
7. Patient Exam Rooms
8. Nurse Stations
9. Immunization Area
10. Emergency Exit Stair
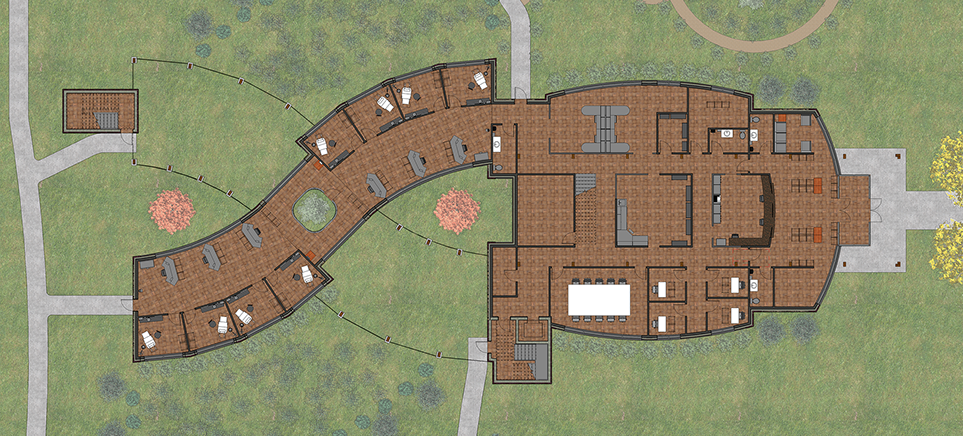
1
2
3
4
5
6
7
7
8
8
9
10
10
First Floor Plan

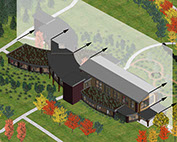
1. Lobby
2. Reception
3. Lab Space
4. Doctor's Area
5. Break Room
6. Immunization Area
7. Nurse Stations
1
2
3
4
5
7
6
East-West Section
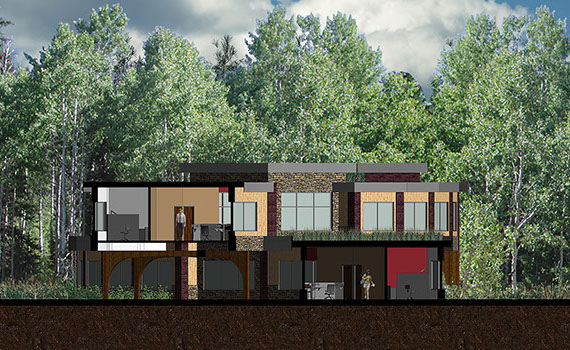
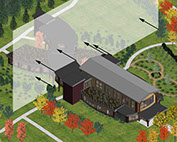
1. Patient Exam Rooms
2. Nurse Stations
1
1
2
2
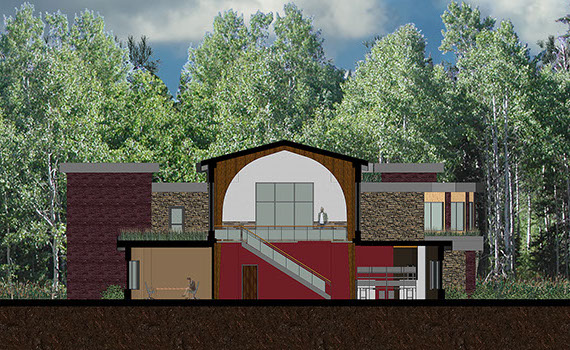
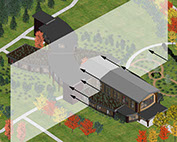
1. Doctor's Area
2. Break Room
3. Conference Room
1
2
3
North-South Section
North-South Section
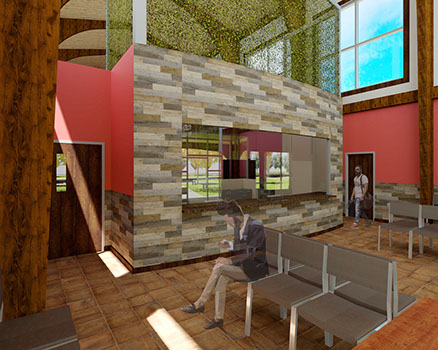
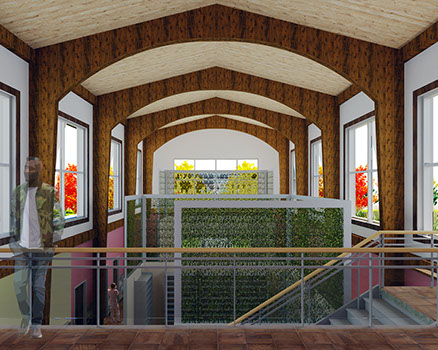
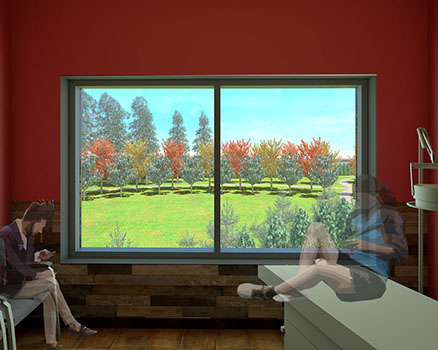
View from Waiting Room
View from Break Room
View from Second Floor Exam Room
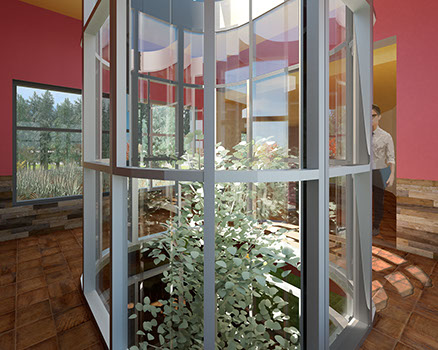
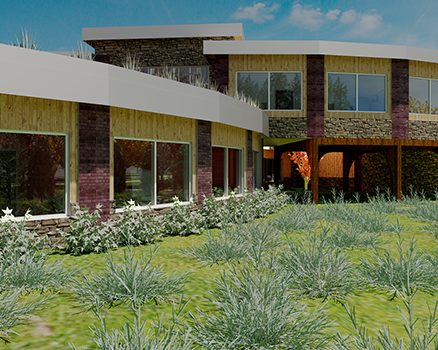
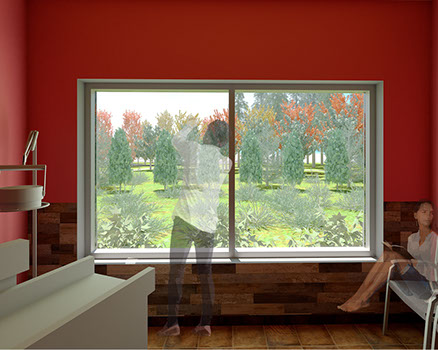
View from Immunization Area
View of 2 Story Area
View from First Floor Exam Room