Home
Architecture Projects
Project Models
Miscellaneous Projects
Portfolio
About Me
Tuhey Poolhouse
Chicago Stockyards
Gary Train Station
Columbus Art Museum
Ball State Village
Pediatric Doctor's Office
Chicago Stockyards Business Incubator
Project completed for 4th year design studio
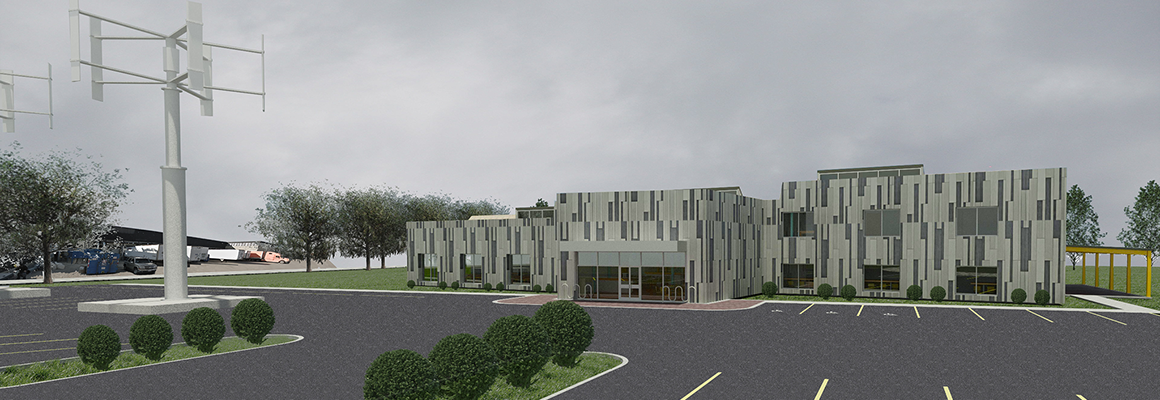
Front Entrance
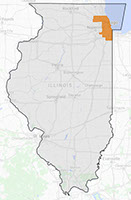
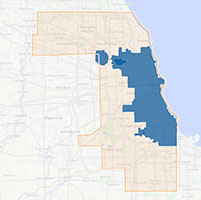

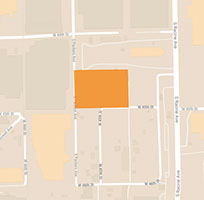
Illinois
Cook County
Chicago
4435 S Packers Avenue
When looking at the surrounding context, there are many types of businesses in the Chicago Stockyards area. One such business is the Plant Chicago which has a unique system where businesses interconnect so that some use waste from one business as a resource and sell their waste to a different business. They have a symbiotic relationship.
This project is a business incubator that is designed to help small and startup businesses grow by providing space for them to work and creating a space for entrepreneurs to meet other entrepreneurs and share business ideas and resources. The facility provides opportunity that these businesses might not have on their own but they have the opportunity to hold meetings in a professional environment and access lab equipment they otherwise could not afford. This is a coworking space for those around the area to get their businesses off the ground.
Context Map
Stockyards Area Demographics
Issues, Goals, Strategies, and Program Diagram
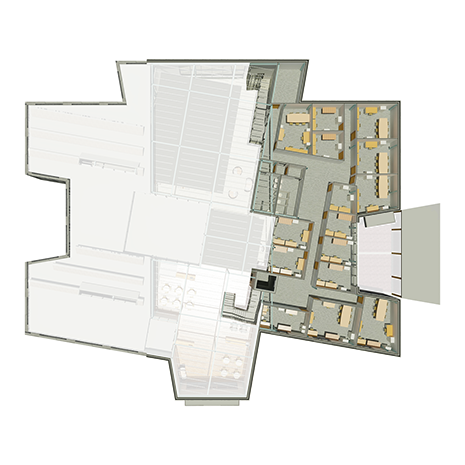
1. Private Offices
2. Restrooms
1
1
1
2
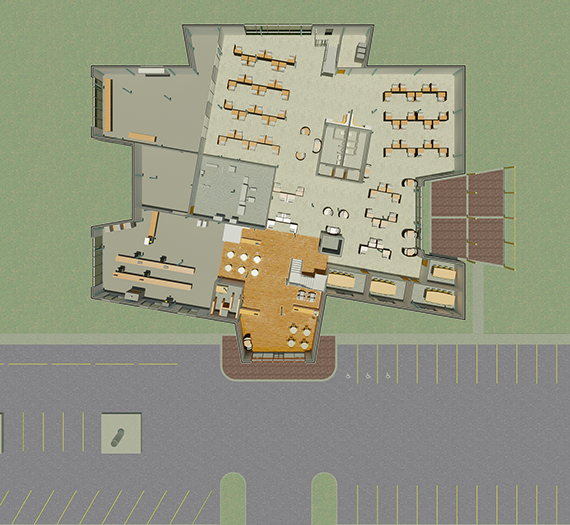
1. Electrical
2. Open Work Space
3. Restrooms
4. Laboratory Space
5. Conference Rooms
6. Cafe
1
2
2
3
4
4
6
5
2
First Floor Plan
Second Floor Plan

1. Private Offices
2. Conference Room
3. Open Work Spaces
1
2
1
1
3
3
1
3
North-South Section

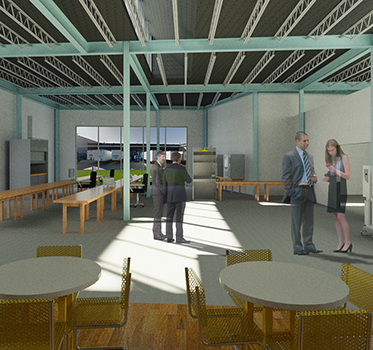
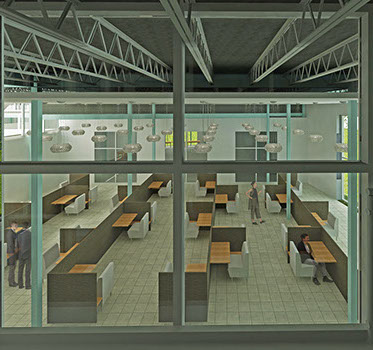
View from Coffee Shop
View to Lab Space
View looking over Work Spaces